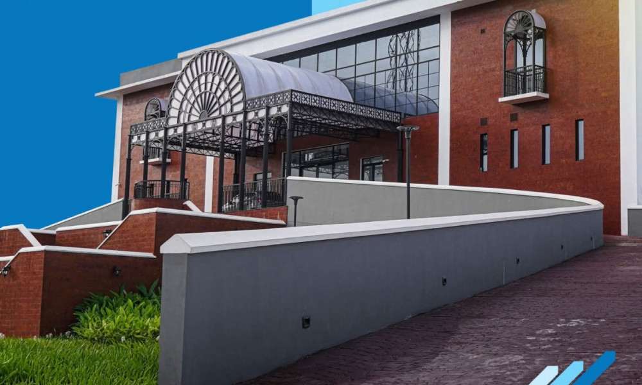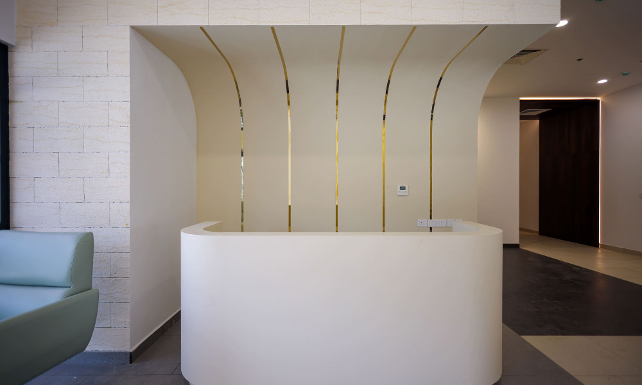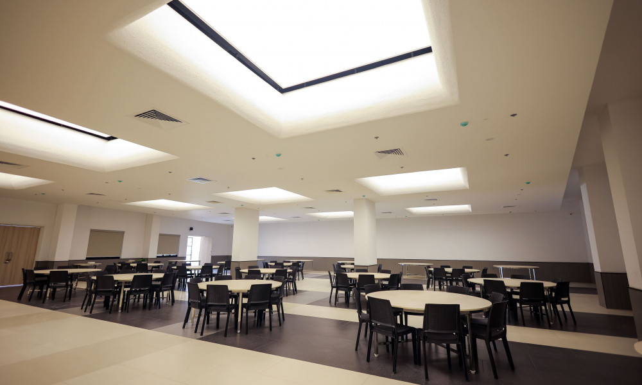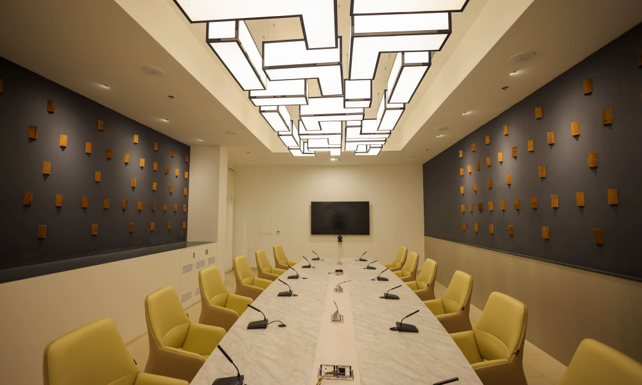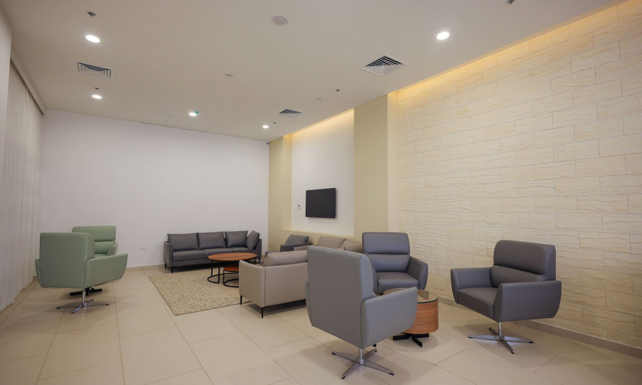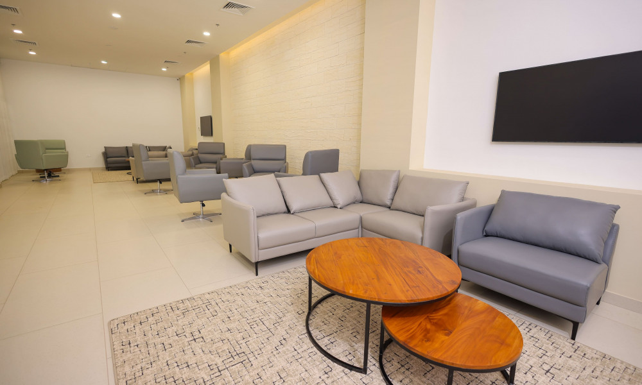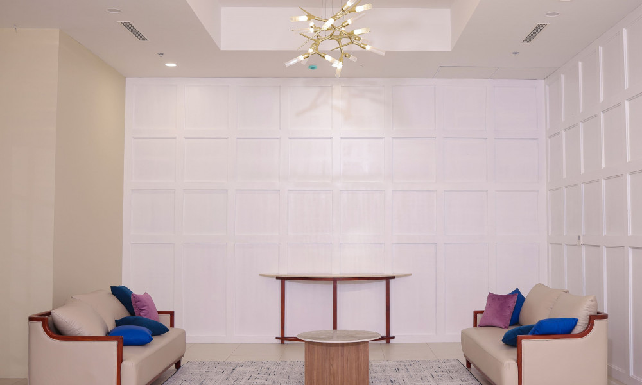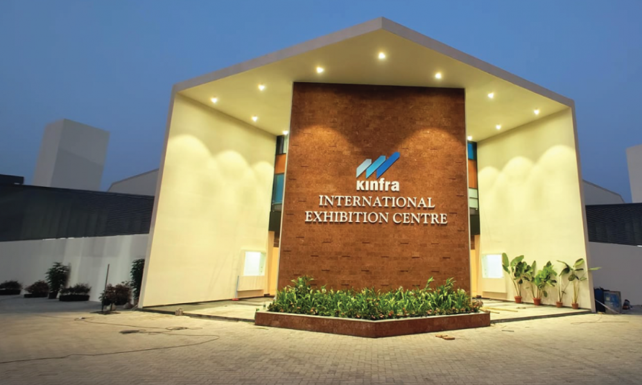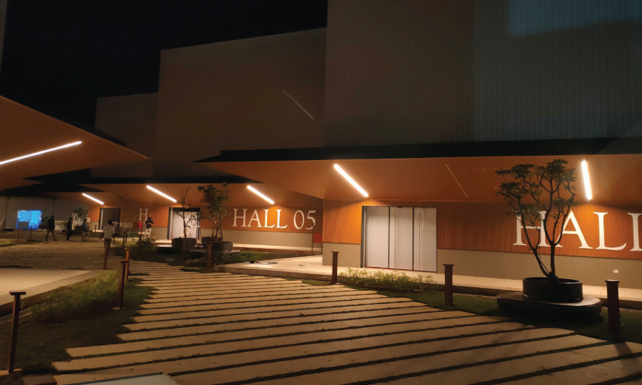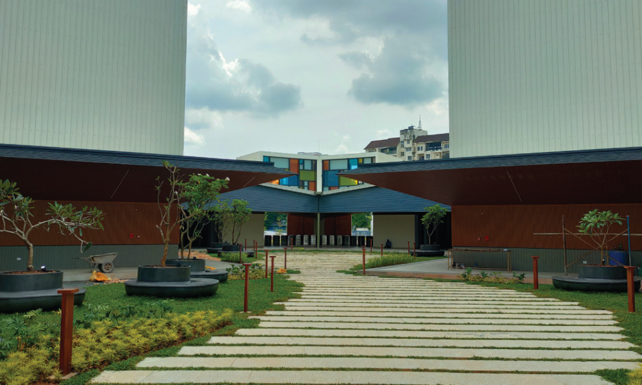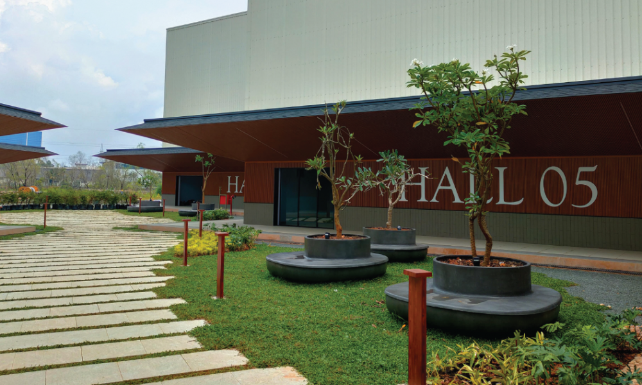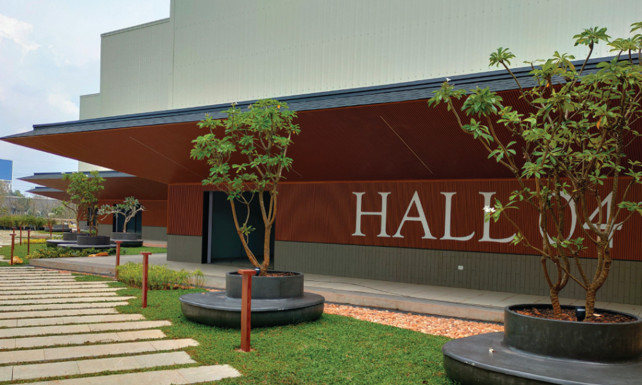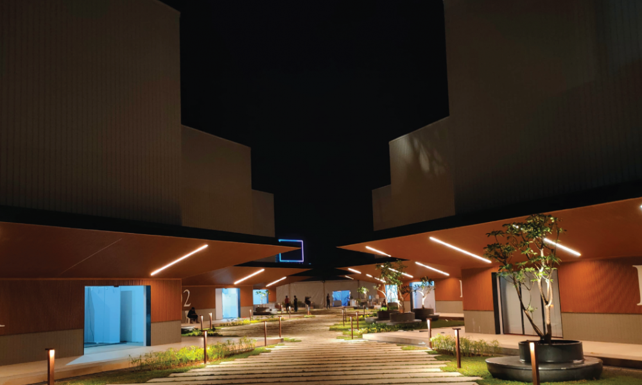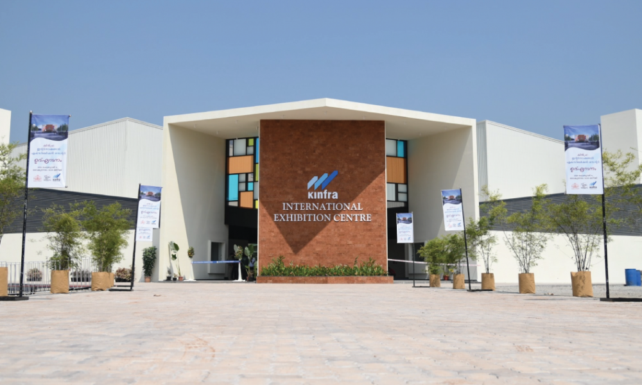International Exhibition Cum Convention Centre, (IECC) Kakkanad, Kochi
-
Fact File
- Name of Park
International Exhibition Cum Convention Centre, (IECC)
- Location
Kakkanad, Kochi
- Connectivity
- Air
Cochin International Airport – 27.9km
- Road
NH – 66
- Rail
Ernakulam South Railway (13.1 km approx.)
Ernakulam North (13.5 km approx.) - Sea
Vallarpadam International Terminal (30 km approx.)
- Metro
Palarivattom Metro Station (9.4 km approx.)
- Water Metro
- Name of Park
-
Thrust Sector
- Exhibition cum Convention Centre
-
Infrastructure Facility
The Exhibition Centre
- Total Sq. Ft. – 55000 sq. ft.
- 6 modules – 5029 sq. ft each
- Common Locker facility, name tagging rooms and store room in every module
- 24 stalls specially designed for jewellery,
- Dispatch bays
- Landscaping space
- Parking space for 700 four wheelers and two wheelers
Convention Centre
- Total Sq. Ft. – 51814 sq. ft
- Seating capacity of 650.
- Dining Hall/Ballroom – 300 persons.
- Mini Conference Hall – 100 persons.
- Mini room,
- VIP Guest Room
- VIP Lounge
- Business Lounge
- Green Room
-
Address
International Exhibition cum Convention Centre (IECC)
Near Infopark Expy,
Kakkanad
Kochi – 682042Mrs. Shailaja Velayudhan:Park-in-charge
Mob : 9072359887-
phone: 0471-2726585
-
e-mail: IECC@kinfra.org
-
or fill in the form on our contact page
-
KINFRA developed an International Standard Exhibition cum Convention Centre on 7 acres of land at Kakkanad in Ernakulam district. This will enable the small and medium enterprises in the state to display their products, organize various exhibitions and thereby find a market for the products. The exhibition centre construction was completed and the inauguration ceremony was held on 04.02.2024 and the Convention Centre inauguration ceremony was held on 18.01.2025.
The facilities in Exhibition Centre are
- Total Sq. Ft. – 55000 sq. ft.
- Total Sq. Ft. for fully covered and air-conditioned 6 modules – 5029 sq. ft each
- Common Locker facility, name tagging rooms and store room in every module
- 24 stalls specially designed for jewellery, precious stones and other high-value items.
- Dispatch bays for trailers to bring in heavy equipment to the module.
- Central open space for landscaping and conducting open stage programs.
- Abundant parking space for 700 four wheelers and two wheelers
The facilities in Convention Centre are
- Total Sq. Ft. – 51814 sq. ft
- Convention Centre with a seating capacity of 650.
- Dining Hall/Ballroom to accommodate approx. 300 persons.
- Mini Conference Hall – 100 persons.
- Mini room, VIP Guest Room (4 nos.), VIP Lounge, Business Lounge, Green Room facilities etc.




